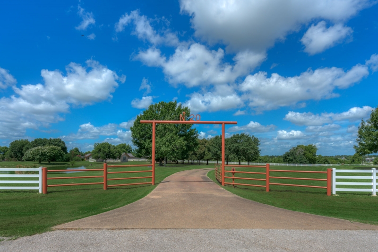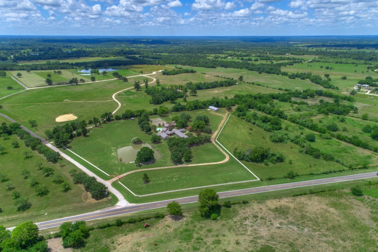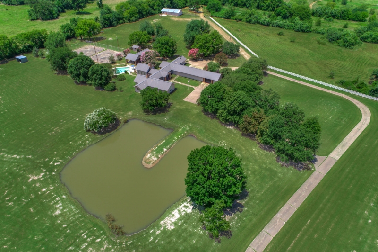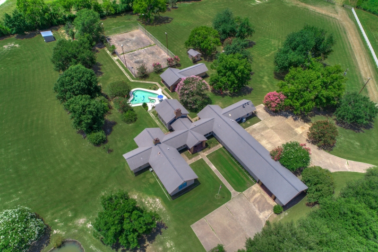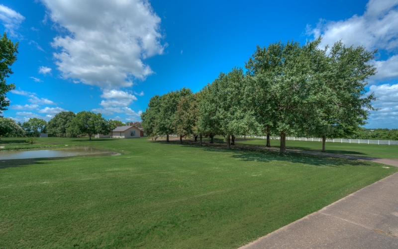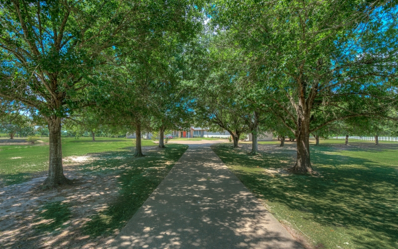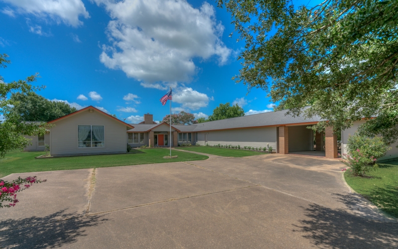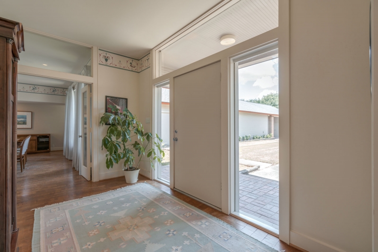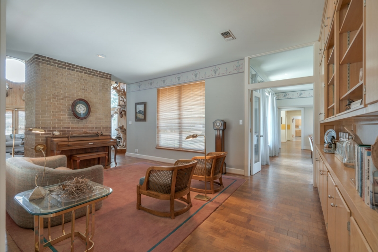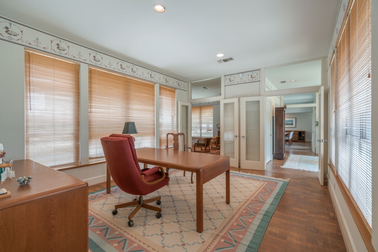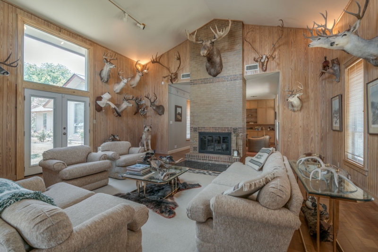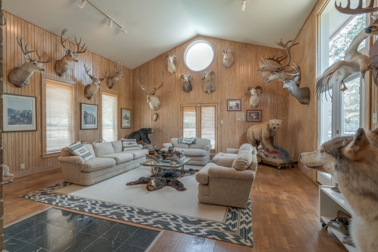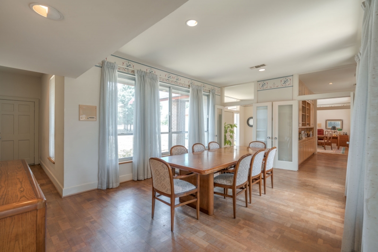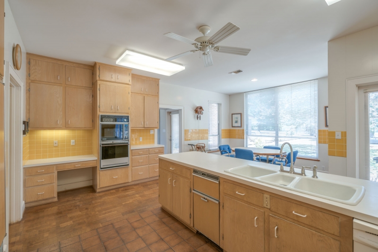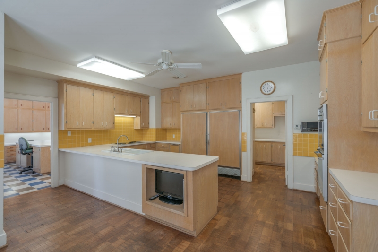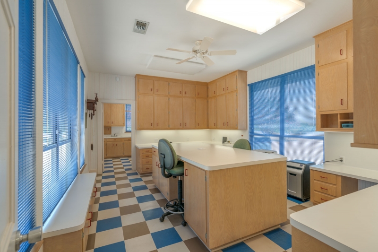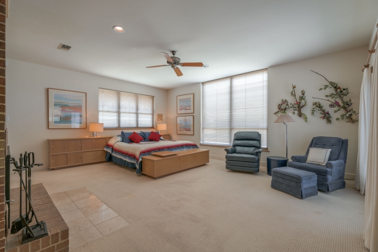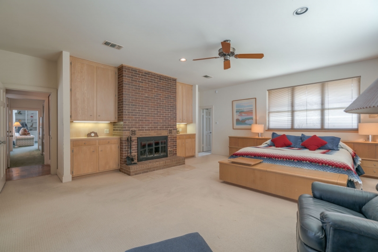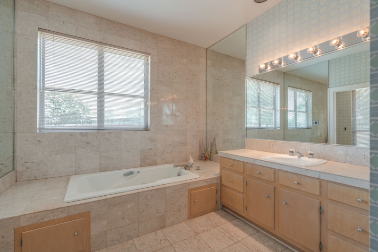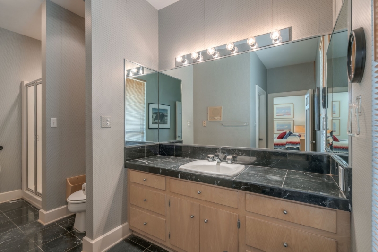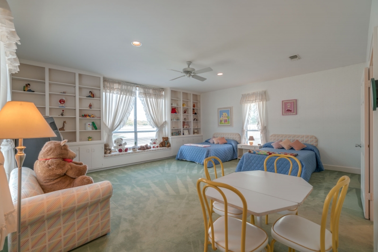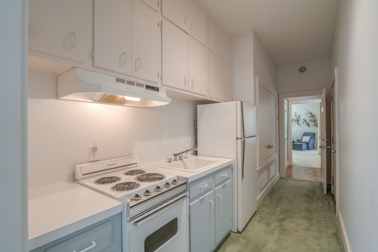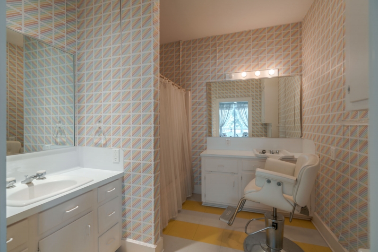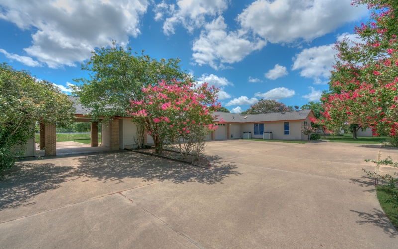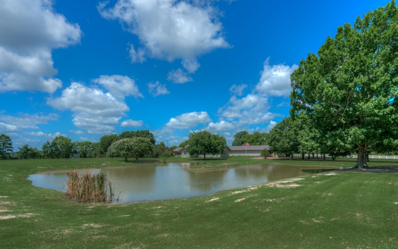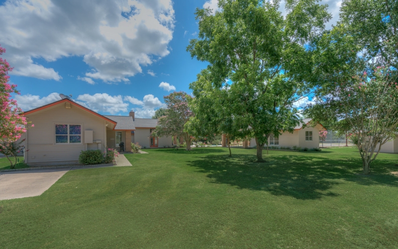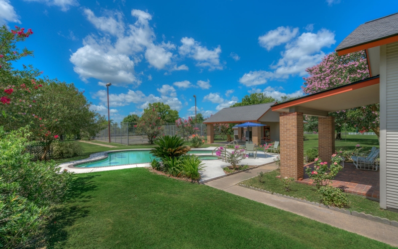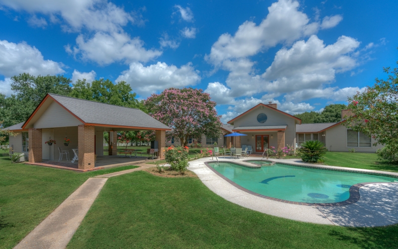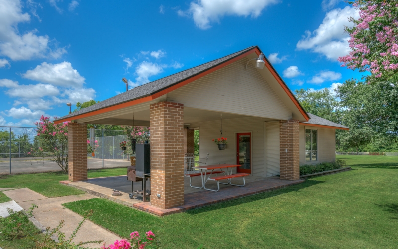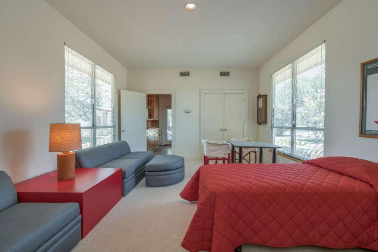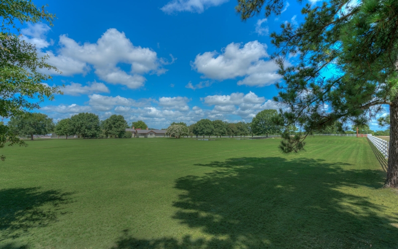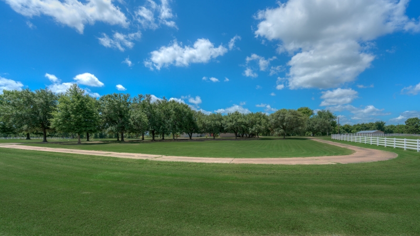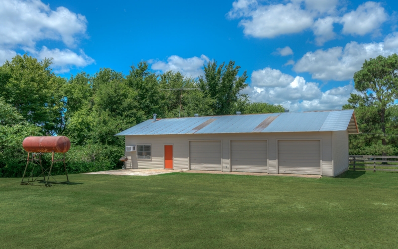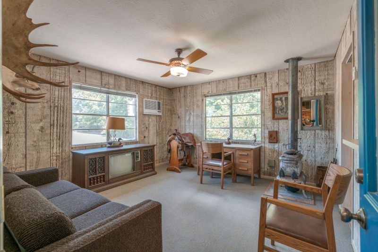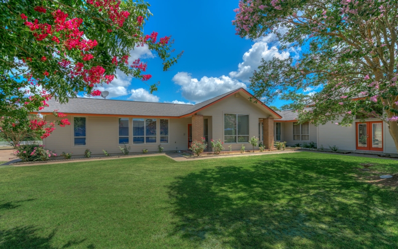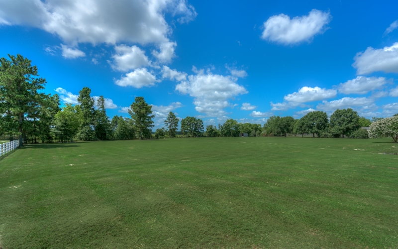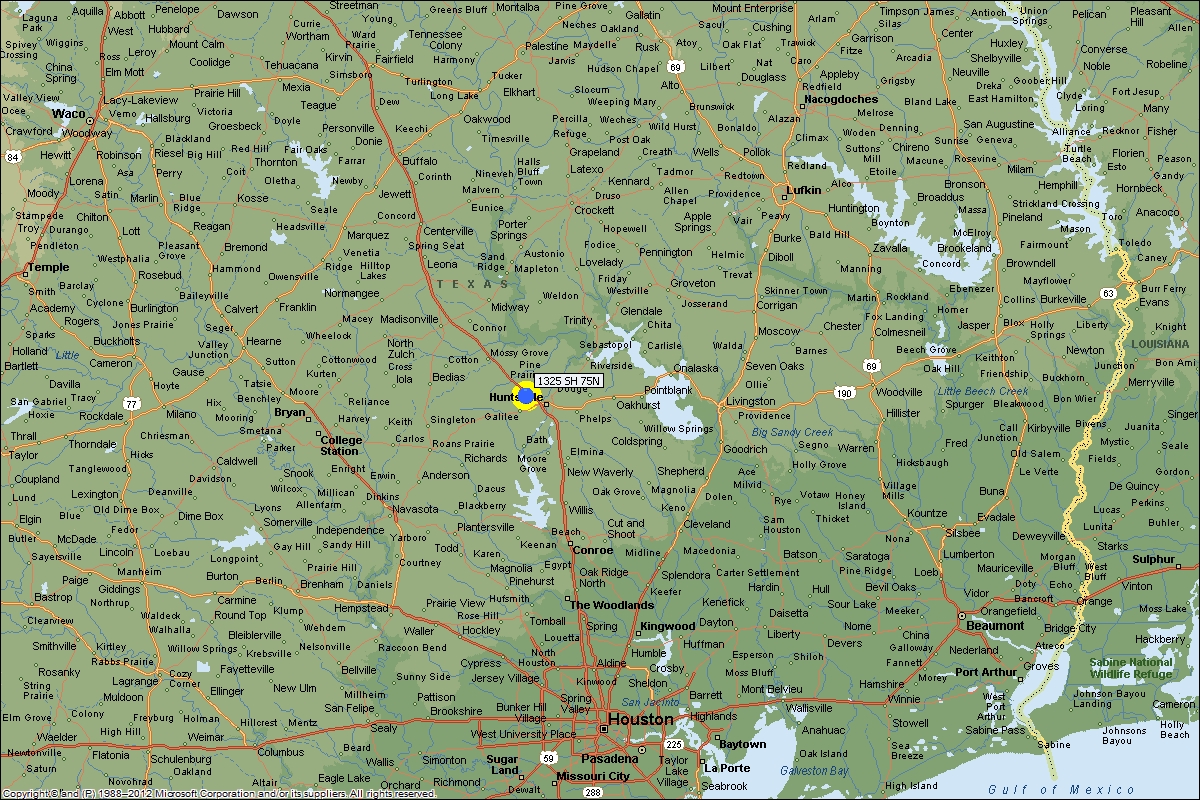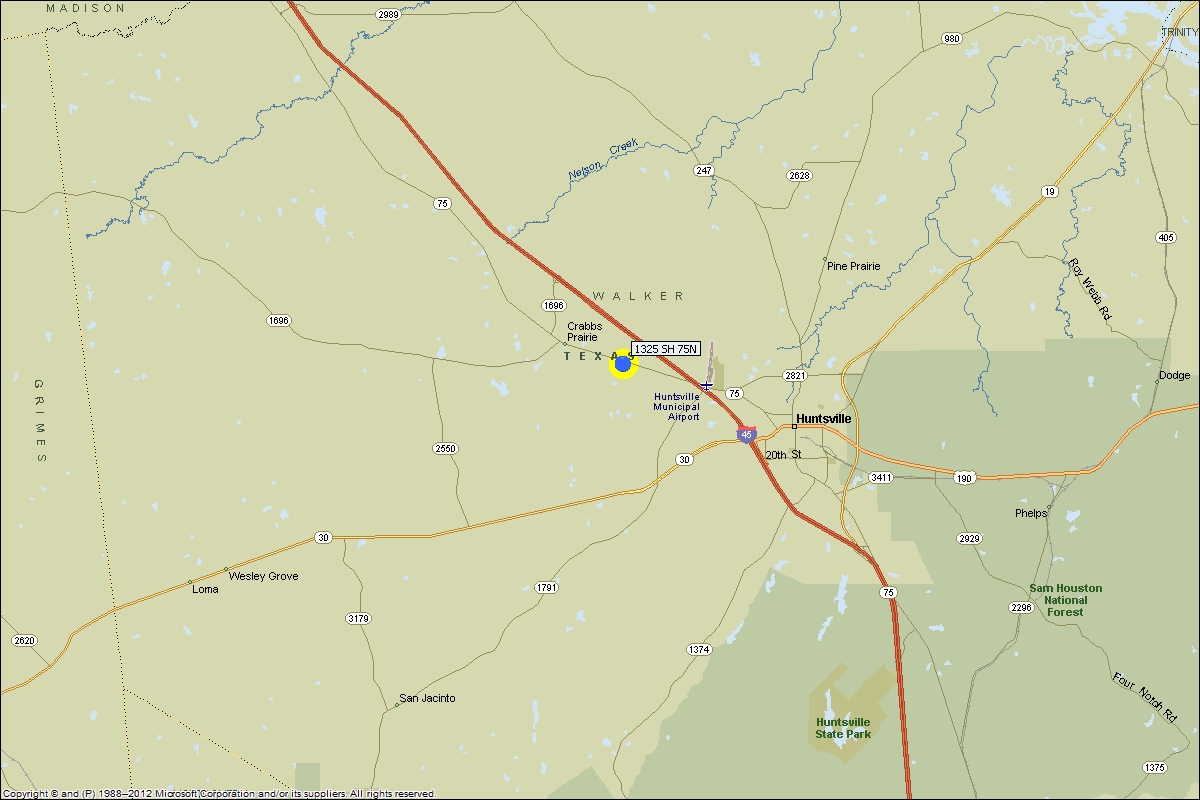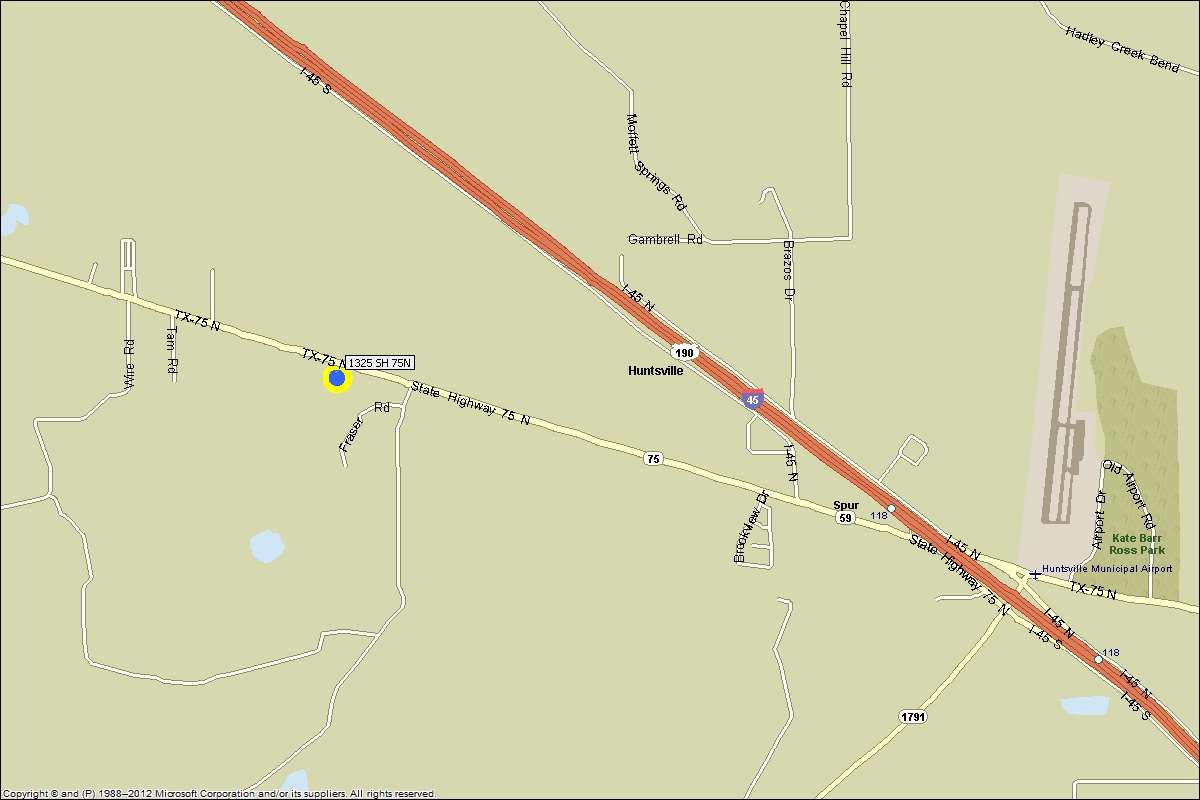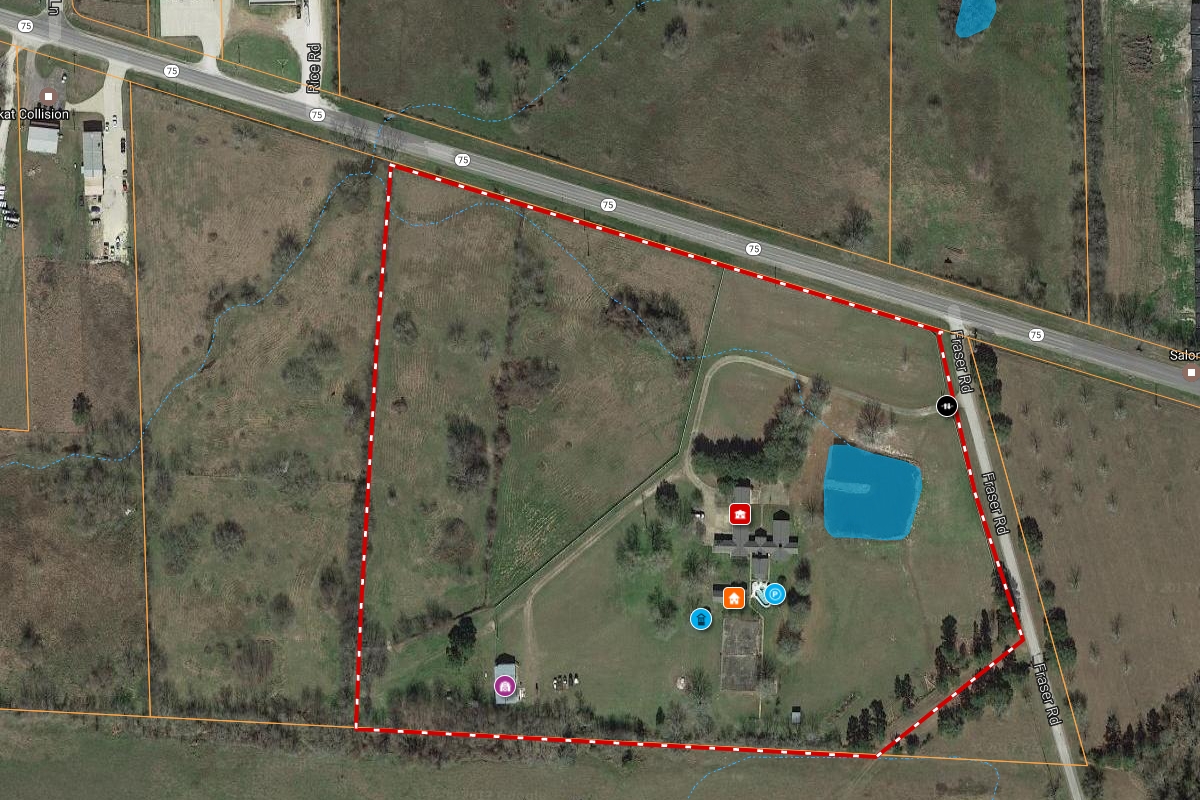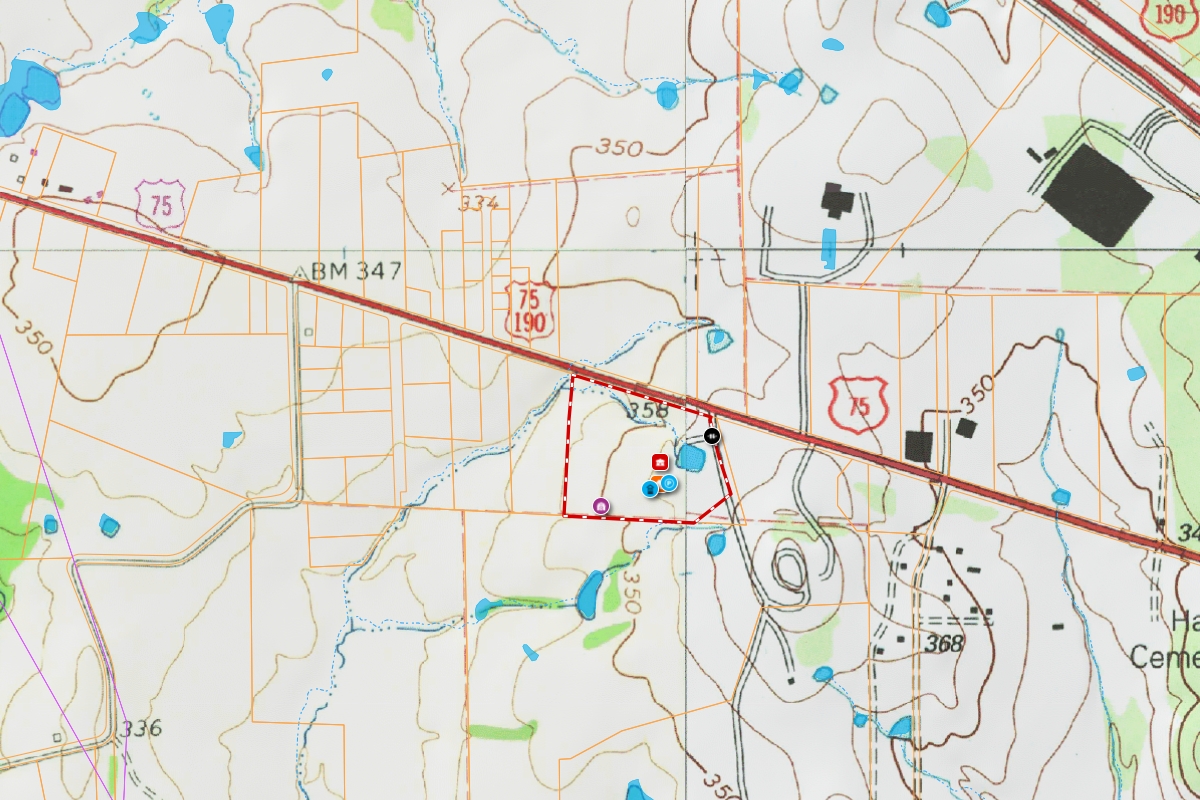Description
Exceptional opportunity! Country living just 10 minutes from town and 45 minutes from The Woodlands. This amazing ranch style home and setting is so much fun to see. Open concept design features high ceilings throughout, huge double pane windows, French doors with transoms, huge kitchen with breakfast area and spacious pantry. Formal dining room, spacious sitting room, large family room with fireplace and French doors to pool and patios. Extra large office/craft room adjacent to spacious utility room. Professionally appointed study leading to large bedrooms (third bedroom, 4th bath in pool/guest house). Master bedroom with wood burning fireplace hosts two large baths (his and hers) with excellent closets including cedar lined sportsman's closet with built in safes. Second huge bedroom is really a mother-in-law suite complete with kitchenette, full bath, walk-in closet and secure private entry. Attached 4 car garage with 4 huge storage closets, adjacent porte-cochere with 3 spacious walk-in storage closets for lawn and pond maintenance. Pool/guest house with full bath and huge covered patio adjacent to the pool. Lighted fenced tennis court, massive concrete drives and sidewalks lead to a separate patio by the tennis court and concrete dog run. Large barn with bunk house and full bath, 4 open bays, work bench and plenty of storage in closet and decked area above bunk house. 2 pastures and 2 traps with stock pens and warming shed and tack room adjacent to the barn. Beautiful pond made with natural peninsula pier, stocked with bass and crappy. Fabulous mature trees with live oaks lining the main access to the house, surrounded by four panel heavy PVC fencing with secure pipe entry. Truly a remarkable property. Beautiful views, well cared for, must see to believe.

